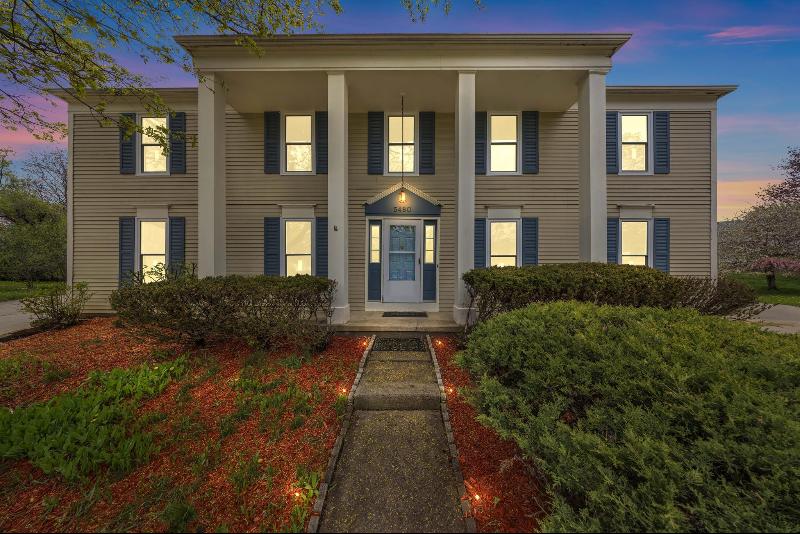$435,000
Calculate Payment
- 4 Bedrooms
- 2 Full Bath
- 1 Half Bath
- 3,426 SqFt
- MLS# 20240028394
Property Information
- Status
- Pending
- Address
- 5480 Hammersmith Drive
- City
- West Bloomfield
- Zip
- 48322
- County
- Oakland
- Township
- West Bloomfield Twp
- Possession
- At Close
- Property Type
- Residential
- Listing Date
- 04/29/2024
- Subdivision
- Fox Run Green No 4
- Total Finished SqFt
- 3,426
- Lower Finished SqFt
- 832
- Above Grade SqFt
- 2,594
- Garage
- 2.0
- Garage Desc.
- Attached
- Water
- Public (Municipal)
- Sewer
- Public Sewer (Sewer-Sanitary)
- Year Built
- 1978
- Architecture
- 2 Story
- Home Style
- Colonial
Taxes
- Summer Taxes
- $4,136
- Winter Taxes
- $1,391
- Association Fee
- $350
Rooms and Land
- Bedroom - Primary
- 17.00X22.00 2nd Floor
- Dining
- 8.00X8.00 1st Floor
- Kitchen
- 11.00X15.00 1st Floor
- Lavatory2
- 5.00X5.00 1st Floor
- Bath2
- 5.00X11.00 2nd Floor
- Bedroom2
- 13.00X14.00 2nd Floor
- Bedroom3
- 15.00X10.00 2nd Floor
- Bedroom4
- 14.00X25.00 2nd Floor
- Bath - Primary
- 9.00X18.00 2nd Floor
- GreatRoom
- 30.00X14.00 1st Floor
- Living
- 13.00X22.00 1st Floor
- Basement
- Finished
- Cooling
- Central Air
- Heating
- Forced Air, Natural Gas
- Acreage
- 0.23
- Lot Dimensions
- 152 x 110 x 45 x 119
- Appliances
- Built-In Gas Oven, Built-In Gas Range, Dishwasher, Disposal, Dryer, Exhaust Fan, Range Hood, Washer
Features
- Interior Features
- Dual-Flush Toilet(s), ENERGY STAR® Qualified Light Fixture(s), ENERGY STAR® Qualified Window(s), Jetted Tub, Programmable Thermostat
- Exterior Materials
- Aluminum
Listing Video for 5480 Hammersmith Drive, West Bloomfield MI 48322
Mortgage Calculator
Get Pre-Approved
- Property History
| MLS Number | New Status | Previous Status | Activity Date | New List Price | Previous List Price | Sold Price | DOM |
| 20240028394 | Pending | Active | May 7 2024 6:05PM | 8 | |||
| 20240028394 | Active | Coming Soon | May 4 2024 2:14AM | 8 | |||
| 20240028394 | Coming Soon | Apr 30 2024 8:06PM | $435,000 | 8 |
Learn More About This Listing
Listing Broker
![]()
Listing Courtesy of
Max Broock
Office Address 26236 Woodward Ave
THE ACCURACY OF ALL INFORMATION, REGARDLESS OF SOURCE, IS NOT GUARANTEED OR WARRANTED. ALL INFORMATION SHOULD BE INDEPENDENTLY VERIFIED.
Listings last updated: . Some properties that appear for sale on this web site may subsequently have been sold and may no longer be available.
The data relating to real estate for sale on this web site appears in part from the IDX programs of our Multiple Listing Services. Real Estate listings held by brokerage firms other than Real Estate One includes the name and address of the listing broker where available.
IDX information is provided exclusively for consumers personal, non-commercial use and may not be used for any purpose other than to identify prospective properties consumers may be interested in purchasing.
 IDX provided courtesy of Realcomp II Ltd. via Real Estate One and Realcomp II Ltd, © 2024 Realcomp II Ltd. Shareholders
IDX provided courtesy of Realcomp II Ltd. via Real Estate One and Realcomp II Ltd, © 2024 Realcomp II Ltd. Shareholders









































